We have Four Levels
Scott Manor House has a total of four levels, including the cellar. However, please note that, unlike the other floors, an escort is required in order to access the cellar.
During our normal summer operating hours you are welcome to wander, on your own or as part of a guided group, around any of the three upper levels of the house: the main floor, the second floor, and the attic, all of which feature portions of our collections on exhibit.
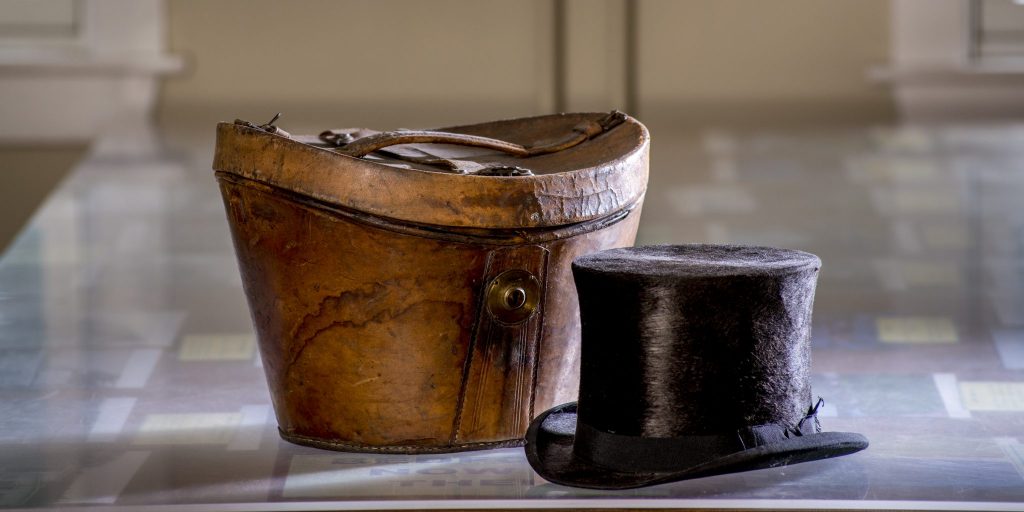
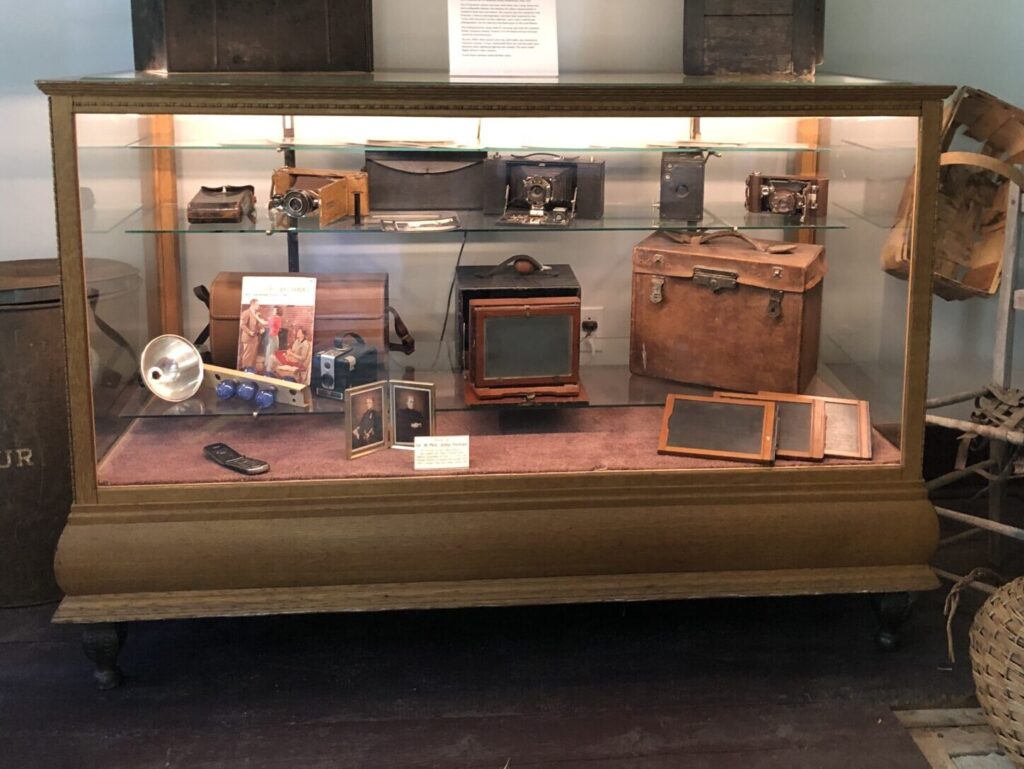
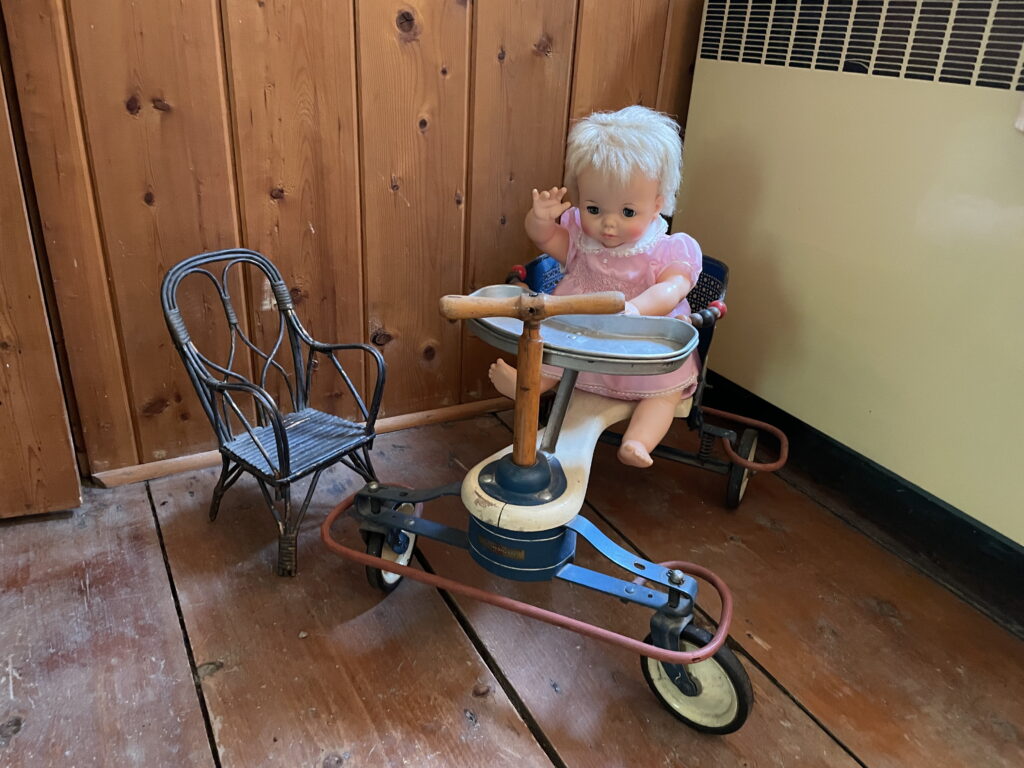
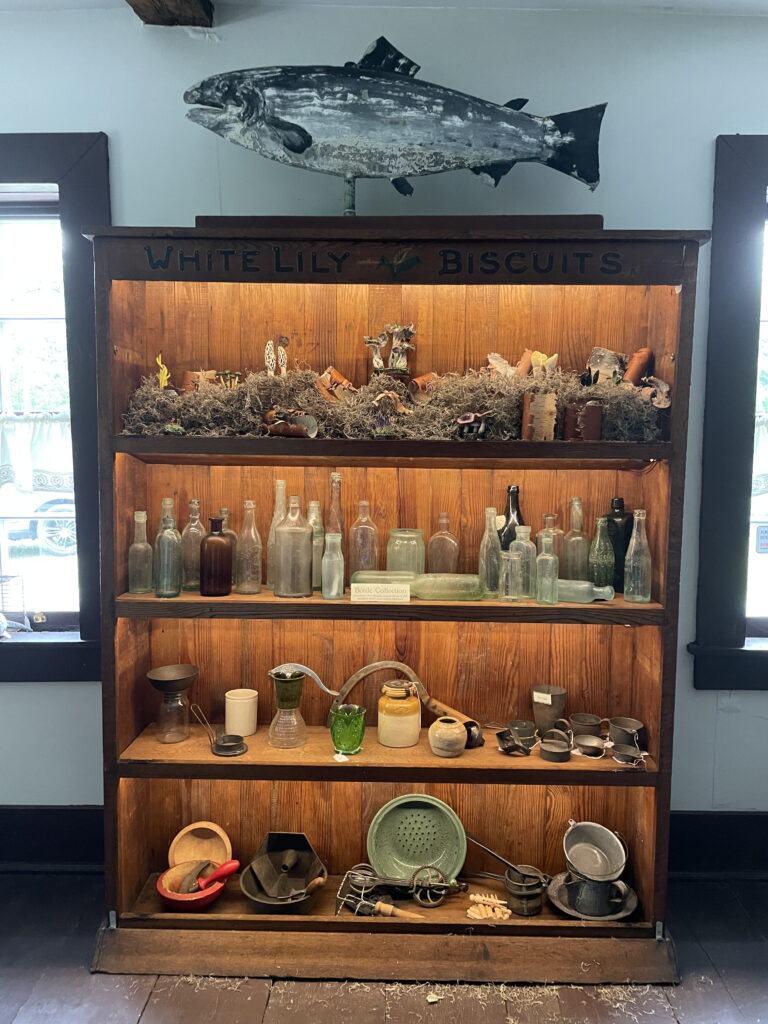
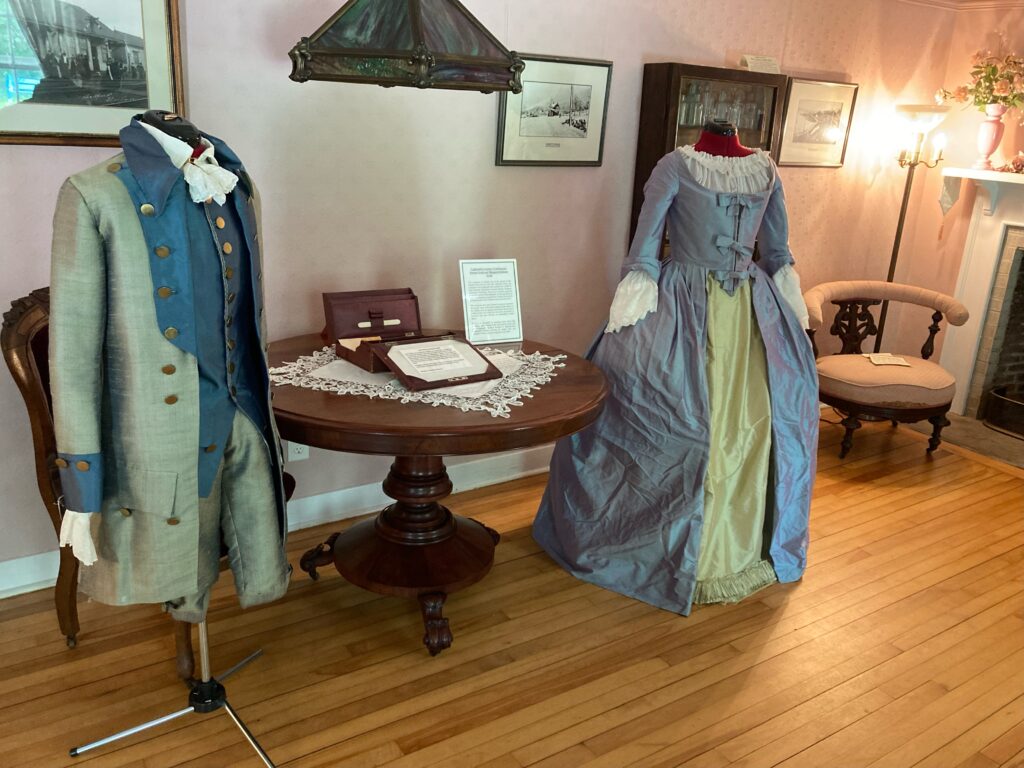
If you are particularly interested in the construction of old houses, you might want to seek the assistance of one of our guides, who will be happy to point out for you some of the areas of the house in which you can see part of the original (or near-original) construction of the house.
Some of these old construction features are on the main floor [the outside-wall as originally fabricated, the old kitchen fireplace and oven], some are on the second [4 fireplaces], and some are on the top floor [wide, maximum-width floorboards, the now-covered-over fireplaces, and the unusual structures that make up the wishbone chimneys]. However, the cellar features the most.
In the Cellar




If you ask nicely, you may be able to take a brief guided excursion into our cellar, so you can see some more of the remaining ‘original’ bits of the house [a few of the original notched beams, the remains of the original outside entrance to the cellar, some dry-stone walls, and the massive bases that support the nine fireplaces that served the main, second, or third floors, high above] and marvel at the sheer size of the excavation.
On the Main Floor
In the Old Kitchen we offer you a chance to get close and personal with shot and shell from cannon. We do have some more ‘normal’ kitchen items on display. These include a bathtub and a washstand, alongside older kitchen utensils, and appliances. You need to consider our knife sharpener, and whether you would want it on your countertop. We also have an old washboard, storage containers, crocks, bottles, a display case of cameras, as well as weigh scales, probably more typical of those found in the shops and stores of Bedford (or Sackville as it was called before the railway was built). You are free to question why we have a display of cameras in our ‘Old Kitchen’, but remember we do have cannon balls!
The Parlour features furniture, musical instruments, lamps, lanterns and decorations that were more typical in parlours of the upper middle class homes of the late 19th and early 20th centuries.
We use the illuminated niche in the main foyer as a focus point for items from our collection that we want to highlight on a rotational basis.




The Tea Room features three cabinets containing small household items that were typical of early twentieth century dining rooms, kitchens, pantries, and classrooms.
Don’t miss our still-in-use ‘New Kitchen’, in which our volunteers prepare and serve tea for our visitors. ‘New’ has a slightly different meaning in Scott Manor House – it’s about 70 years since the cabinets in the New Kitchen were considered modern.
On the 2nd Floor
While no single room in the Museum is devoted to a specific collection, the Bedford Room houses our local-history reference library, which you are free to peruse, and, as implied by its name, the whole room is very much focused on Bedford. The decor highlights the political history of the Bedford area, and the library will show you how Bedford grew from what had been just a crossroads, to include a shipyard, a lumber mill and a summer vacation area for the more-well-off citizens of Halifax.
In 1978 Bedford became an incorporated town, responsible for its own governance and with its own unique official crest. As growth continued everywhere in the province and governance structures changed, Bedford was subsumed into the greater Halifax Regional Municipality.



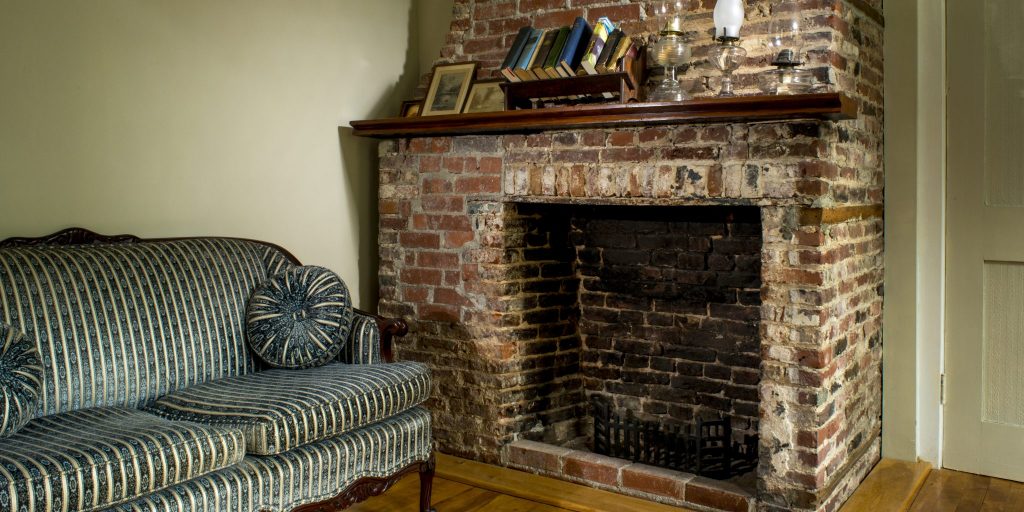
The Christie Room, named after two of the founding volunteers of our museum and foundation, houses major portions of our archives collections, with a genealogical focus in collections of newspaper clippings, and many curated albums containing old photographs.
In the Attic
The attic will reward you for having made the unavoidable climb up the two flights of stairs.




In the attic you can see some of the architectural features of the house:
- the ‘wishbone’ chimney at each end on the house, with their now-covered-over fireplaces, in which the flues from several fireplaces are merged, to exit through the roof as a single chimney, and
- some of the original floorboards of the house, with some of those boards having widths up to 18 inches.
The third floor also features a variety of artifacts:
- hand tools, including wood saws, sewing machines, ice saws, augers, fishing spears and barrel-making planes,
- children’s toys, carriages, dolls, and trolleys, and
- skis, sleds, and sledges.
There are other ways to explore our resources. You can:
– visit the NovaMuse website to sample some of the Scott Manor House collection or
– visit the reference section of the Bedford Public Library to easily access some of our local history publications.
